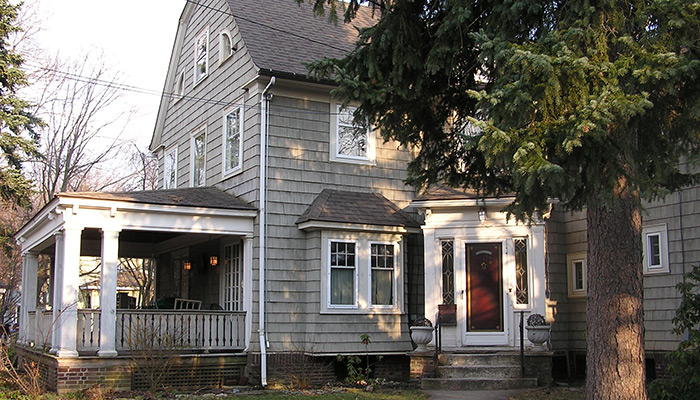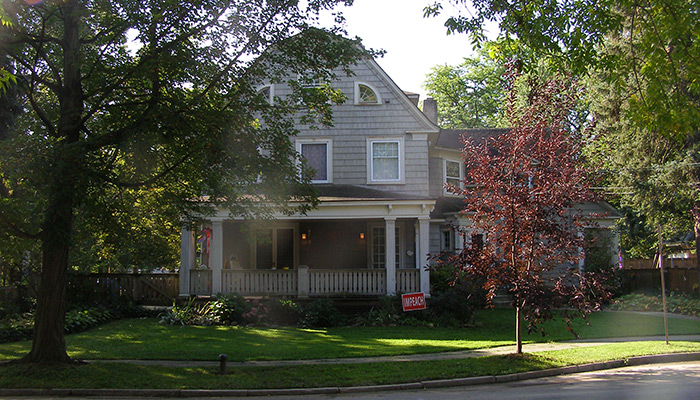Gridded Garden
Stop #12
126 Concord Place (John B. Tuck House)
- Built: 1910
- Architect: Ward Wellington Ward
This is one of the first of the over 200 houses that Arts & Crafts style architect Ward Wellington Ward designed in the Syracuse area. Built in 1910 for John B. Tuck, just two years after Ward settled in the city, the house takes a fairly common Colonial Revival form and shingle style exterior articulation and modifies it with scores of individual touches, foreshadowing many of Ward’s more adventurous Arts & Crafts designs of next decade.
Captain John B. Tuck (1868-1955) purchased the land (“lot-and-a-half”) from Stewart F. Hancock in May 1910. Tuck, who owned this house from the time it was built until his death, was senior partner of the law firm of Van, Tuck, Sheridan and Sheridan, later known as Tuck & Tuck. He had served as a captain of the 203rd N.Y. Volunteer Infantry in the Spanish-American War, and later in World War I, where he was wounded in action in France. Following World War I, Tuck was appointed to the judge advocate general’s reserve, where he obtained the rank of colonel. Tuck was active in numerous Syracuse civic and professional associations. His wife, Anna Flannagan Tuck, a teacher and one of the earliest kindergarten supervisors with the Syracuse School System, lived here until her death in 1964. They raised a daughter and son in this house.
John Tuck, Jr., who obtained the rank of major in the army during World War II, served in his father’s firm, and as a Syracuse City Councilman (1954- 1958). Following Anna Tuck’s death, the house was purchased from the Tuck daughter, Anne Robertson, by Bruce Havens, a professor of interior design at Syracuse University, who over a period of thirty years, restored many of the house’s original features, and modified others.
126 Concord is notable on the exterior for is L- shaped plan with its main entrance set in the angle of two wings. This slightly off-center approach sets the tone for the circulation pattern within. The overall plan of the house is extremely open, with spaces flowing easily from one to another (though these could be shut off by the use of sliding pocket doors). Some original passageways have now been replaced, but new ones have been opened. The abundant light that flows into the house through its many windows, often designed as projecting bays to capture the maximum light available, reinforces the airiness of the plan. Ward stipulated the use of light woods throughout the house and this, too, accounts for the refreshing sense of spaciousness. Many of these design decisions are in marked contrast to the trends and tastes of the preceding Victorian period when houses were more formal, darker and generally filled with heavier more ornate furnishings and decorations. The front porch was originally two stories, supported by Doric columns. A gravel terrace was always located on the Allen Street side, but Prof. Haven expanded this landscaped area and built the enclosure that turns this space into private garden.
The present owners have added an attractive and style-appropriate pergola and water feature on the Allen Street side of the house, and this qualifies the property as a certified wildlife habitat.

