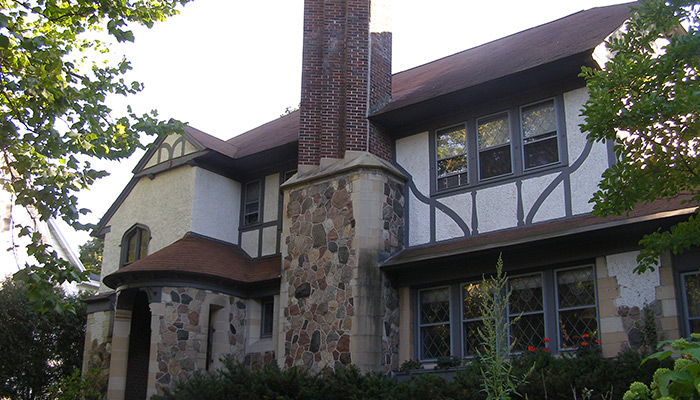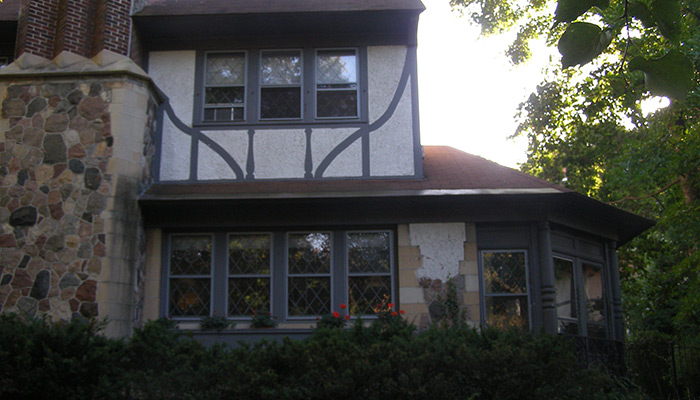Scottholm
Stop #08
202 Scottholm Blvd / Max Franklin House
- Built: 1928
- Architect: Howard T. Yates
This two-story Tudor Revival-style residence with irregular massing is topped by a jerkin head roof. The main entrance is situated on the primary/ north elevation and is contained within a round, protruding stone entry porch.
The house was designed by local architect Howard T. Yates, now little known but a productive – even prolific – designer of houses in the interwar period. Yates especially designed for new suburban housing tracts developed around the edges of Syracuse in the late 1920s, including high end Scottholm, until the market dried up in the first years of the Depression. Yates greatest contribution was the design of most (all?) of the houses in the Dewittshire development, located on both sides of Jamesville Road just south of East Genesee Street in Dewitt. This work was done for the Clarke Real Estate Company. By the 1940 we find Yates engaged more in commercial architecture – designing electronics and furniture stores. He also was apparently the architect of the Dunbar Center at 950 South Townsend Street, built in 1940 and demolished in 1964. Yates died in 1956.

