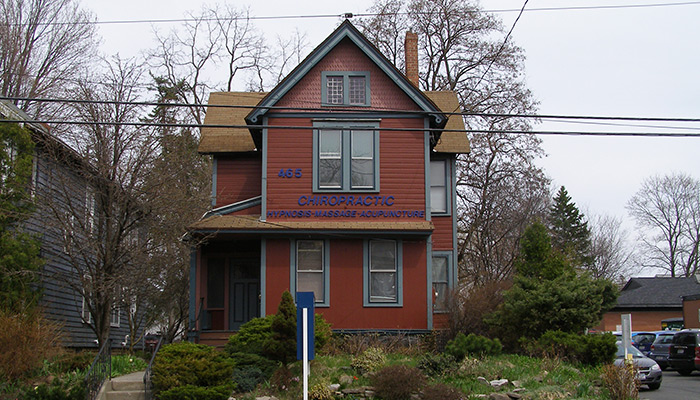The Old Neighborhood Part I
Stop #01
465 Westcott Street
- Built: Unknown
- Architect: Unknown
This fine house is a typical example of the 2 1/2-story cross-plan house common in the neighborhood in the 1880s and 1890s. These houses tend to be more vertical than horizontal, to allow more space on narrow city lots and more wall room for high windows to allow abundant natural light. Houses like this can be found all across the country in the last decades of the 19th-century. They were built to standard plans using pre-fabricated lumber and hardware that was available from building catalogs or from local lumber and building supply merchants. Many of the houses on Westcott, Dell, Columbus and South Beech Streets are variants of this type. Some are cross-plans like this with projecting bays on either side. Others have an L-plan, with just one extension. Almost all have a front gable and steeply pitched roof. This was practical – for easier shedding of rain and snow, but it also allowed upper story space for storage and in some cases for sleeping quarters, probably for children and the occasional live-in servant. Though there would not be much head room in this house’s attic, you can see that the multi-paned window does supply sufficient light.
This house has been the chiropractic offices of Dr. Howard Walsdorf for many years, and was one of the first of the old houses reclaimed and refurbished on this stretch of Westcott Street. Walsdorf has maintained the original wood siding of the house, and created attractive landscaping along the street.
