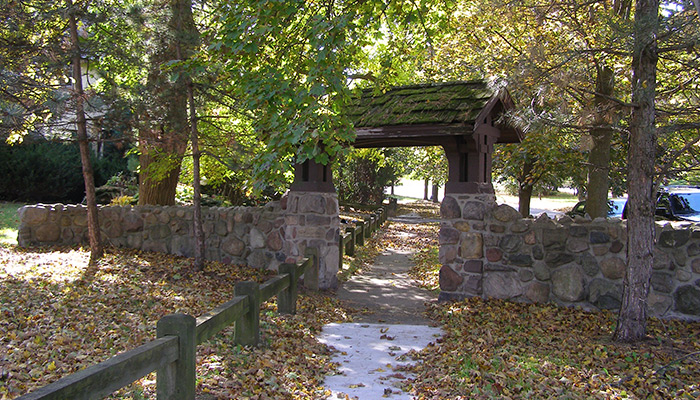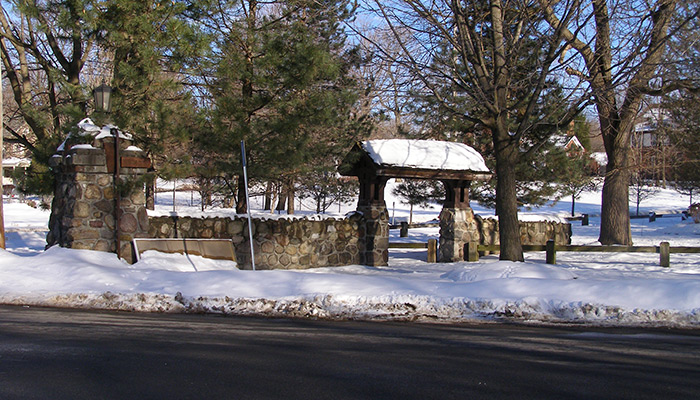These cobblestone, ornamental gates at East Genesee Street and the foot of Scottholm Boulevard are indicative of the Arts & Crafts style aesthetic that infused the Scottholm development project from its inception and was especially evident in the first years of construction, demonstrated in the many works which architect Ward Wellington Ward designed in Scottholm. Here cobblestones form battered pylons topped by ornamental lanterns that match the streetlights found throughout the district. These pylons, located on either side of Scottholm Boulevard, attach to low stone walls, broken by openings for a sidewalk on either side. The eastern gate is topped by a timber-framed, side-gabled roof, similar in form to elements Ward used for many house pergolas and other features. The western opening was originally topped by a rustic stone arch but while the walls and pylons remain, the arch is no longer extant.
The Scottholm development was one of many “gated” communities and parks built in Syracuse in the first decades of the 20th century. Unlike modern gated communities, however, there were no gates that locked, and access to the streets was not restricted – at least not by any physical barrier. Rather the gates of Scottholm and other neighborhoods (and parks, too) were meant to create visual and psychological barriers that informed the visitor that upon entering, he or she was in a different, and presumably special, place. The rustic style of the Scottholm gates was also meant to recall the gates and walls of country estates and villas, suggesting that part of the special quality of the place was its park-like landscape, but also hinting at the “special” class and wealth of Scottholm residents.
Sources:
Reed, Cleota, The Arts & Crafts Ideal, the Ward House: An Architect & His Craftsmen (Syracuse, NY: The Institute for the Development of Evolutive Architecture, Inc., 1978)
“Ward Wellington Ward,” at Syracuse Then and Now online at http://syracusethenandnow.org/Architects/WWWard/WWWard.htm

