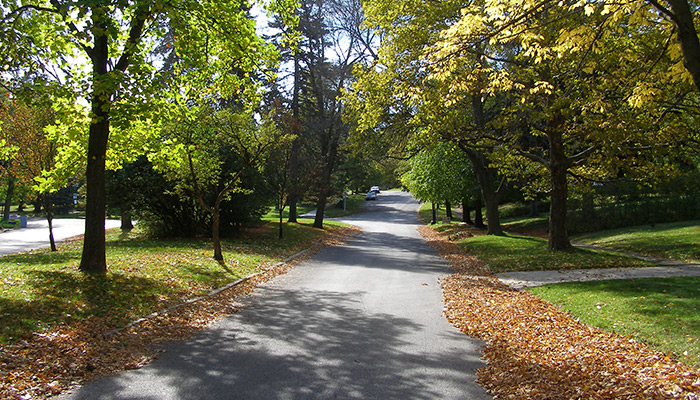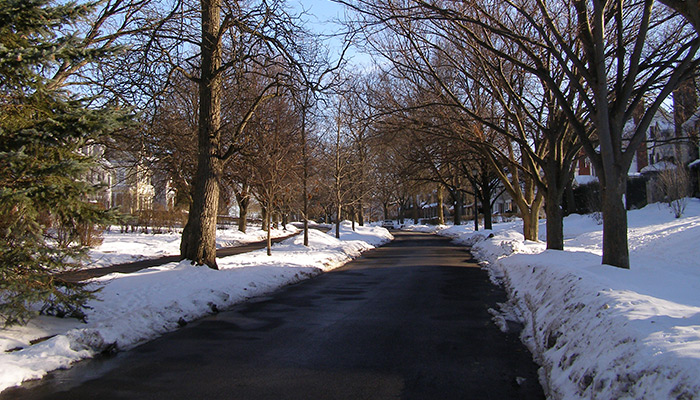As subdivided and planned by Comey and Sanderson, Scottholm was developed as a single-use, single-family residential neighborhood. Most buildings within the district were built between 1920 and 1940 and typify a variety of Revival styles common to streetcar suburbs during that era as well the newer styles increasingly popular in affluent American suburbs served by the automobile. These include Spanish Colonial, Tudor, Classical, and Colonial Revival and Arts and Crafts style homes. Scottholm Boulevard boasts the largest and most ornate or high-style of these (with others along parts of East Genesee Street and Crawford Avenue). Most of these homes are architect-designed and feature rich detailing and lavish materials.
Houses built before 1940 conformed to restrictive covenants that regulated a common building setback and encouraged particular architectural styles. Scottholm Boulevard houses are typically on 75’ wide lots with a broad, street-facing façade, and are typically set back 40-70 feet from the street. Because the lots are wide, most houses are side-gable in layout, meaning the broad eave side of the house presents to the street, often with an ornately framed centrally located front door. In keeping with its grander scale, Scottholm Boulevard features a wider street divided by a planted median, ensuring dense overhanging vegetation. Because of the landscape, the appearance of the neighborhood changes dramatically with the seasons.
There are granite curbs throughout the district separated from five-foot-wide poured- concrete sidewalks by berms (tree lawns) of varying widths. Scottholm Boulevard has berms eight feet wide with a twelve-foot-wide planted median. The neighborhood’s dense tree canopy and consistent pattern of street trees located in these tree lawns ensure that most streets possess extensive tree overhang. Maples predominate throughout, but other ornamental varieties, such as tulips, have been introduced over the years.
Ornamental streetlights are also located within the tree lawn. Most of these appear to be original, although many lanterns have been replaced.
In keeping with an emphasis on ‘natural’ landscape, electrical service was hidden at the rear of the residential lots. An easement at the rear of the lots allowed for mid-block electrical service, not visible from the street.


