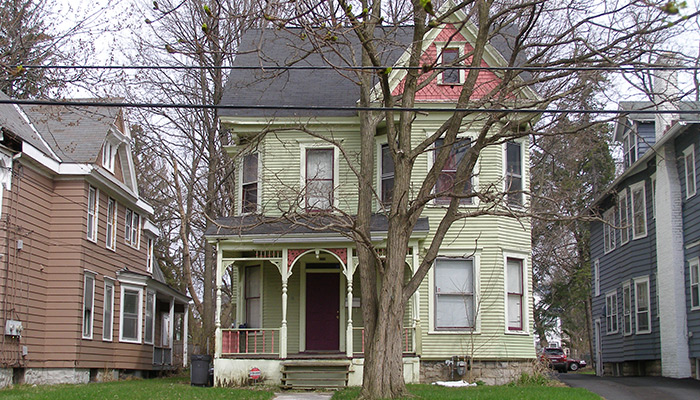The Old Neighborhood Part I
Stop #03
457 Westcott Street
- Built: ca. 1890
- Architect: Unknown
This attractive and well-maintained house is a good example of the more ample late 19th-century houses built in the area. It is a modest example of the Queen Anne style. In fact, in its massing, it is simply a wider version of the common cross-plan or L-plan, seen at Stop 1 (465 Westcott). Here, the front gable (with original diamond pattern decorative shingles) is pushed to the side above a projecting polygonal bay, within which would have been the house’s main parlor. The projecting bay brings in more natural light for longer periods of the day and presents a livelier aesthetic appearance.
The other side of the facade reverses the arrangement, with the front wall cut back at an angle on the side. This too, provides more light, as well as view down Westcott Street from the front entrance hall. The entrance itself is protected by a lovely porch which still preserves most of its original elements, including little spindles flanking the central arch in what are called “valences.” The lower portion of the porch has been rebuilt (as can be seen by comparing a photo from the 1990s). Beginning after the Civil War and especially in the 1870s, steam powered lathes were able to mass-produce turned building elements to decorate porches, stairways and other parts of houses.
Note the fine cut stone foundation on which this house rests. Within a decade cast stone or stone block, the ancestor of modern cinder block, would be used more and more for house foundations, but the first generation of houses in the neighborhood all used real limestone blocks.
