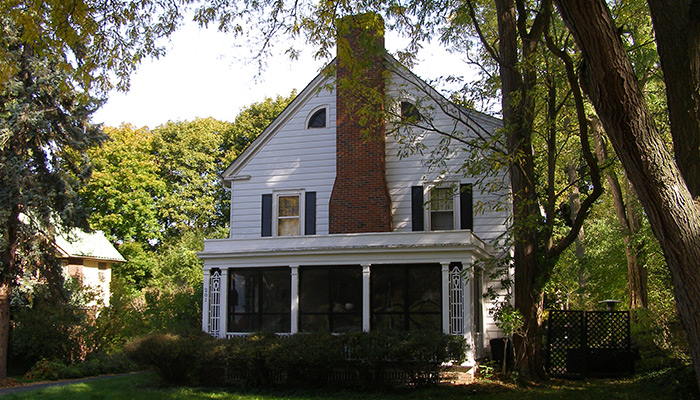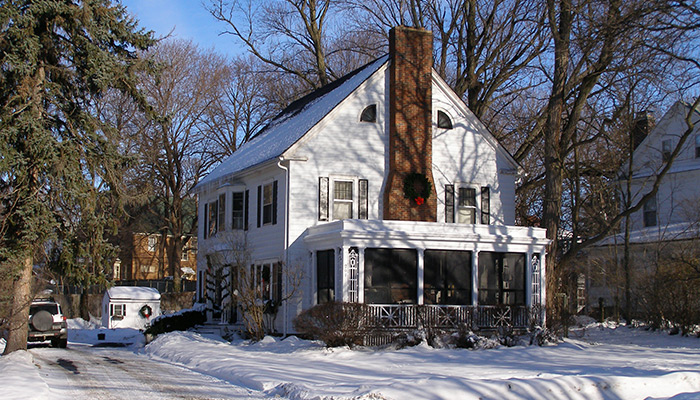This two-story Colonial Revival-style residence has a side-gabled roof, with the end gable facing the street. This type of house was popular in the 1920s because it reflected acceptable respectable taste and propriety of the time, and was also adaptable to all sizes of urban building lots. On wider lots the broad face fronted the street; on narrower lots like this, the gable end became the public face of the house. The arrangement was more common on the straight streets of the older city grid – such as Allen and Cambridge Streets, though variations of this house and its siting can be found on the narrow lots of the gently curving secondary streets of Scottholm, such as Crawford.
This design enlivens the visible gable end with a side porch – which now serves as a front porch – that is bisected by a tapering brick chimney. The chimney then seems to split an arched window in the attic level which is then re-articulated as two quarter-circle windows, providing visual accents to the facade. Some people liken this design – of which there are many variations – to a face. the porch is the mouth, the chimney the nose, and the attic windows the eyes.
Most of the Colonial Revival houses on Scottholm Boulevard are bigger than this one – or at least appear bigger -because they present the wide fronts with central doorways to the street.

