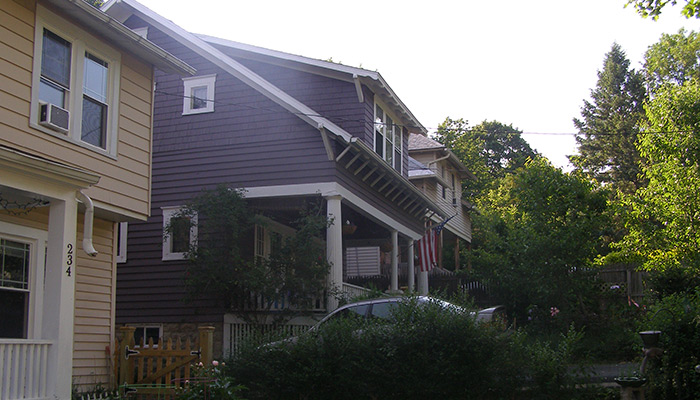This house is typical of many catalog or pattern houses. It is a common derivative of Craftsman style houses, in which a small simple two-story square-frame house is embellished with a steeply sloping roof and protruding dormer to resemble a bungalow, with an upper level. Other examples can seen further up the street. In this case, the house had a porch with large fluted Doric columns – apparently one at each end (similar to number 150). A sagging architrave that threatened the porch and the part of the bedroom above necessitated the addition or two new supports, which the previous owner added to complement the original columns. Consequently, two Greek Doric columns have been cut, and out of them rise two slender Tuscan Doric supports. All these columns here and on other porches are, of course, made of wood. The larger ones are hollow with internal supports.
Westcott Community
