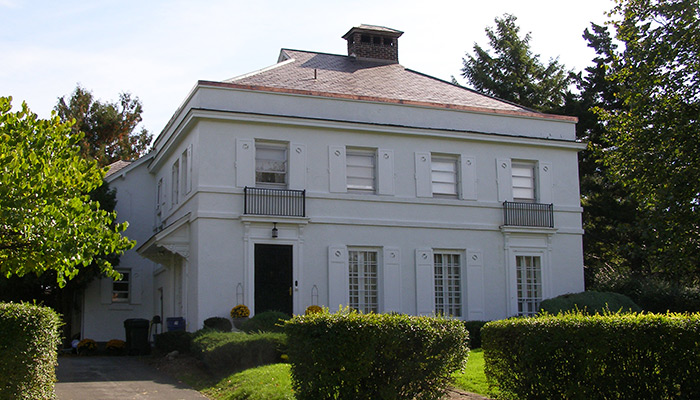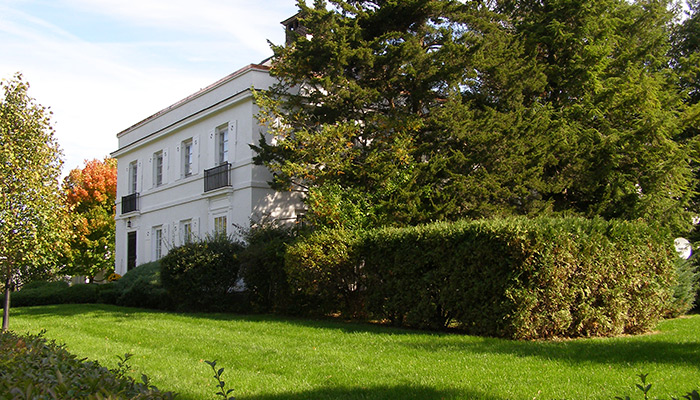Scottholm
Stop #19
301 Scottholm Blvd / Amon Sanderson House
- Built: 1922
- Architect: Ward Wellington Ward
This two-story Arts and Crafts residence was designed by Ward Wellington Ward and is listed on the National Register of Historic Places. The house is unique among Ward’s work. the exterior has few Arts & Crafts elements and instead recalls French Renaissance architecture, albeit in a stripped down and streamline manner. The house has a hipped roof clad with slate. The main entrance is situated on the primary/west elevation. Vehicular access parallels the northern property boundary, leading to a contributing detached garage. Inside, there is a marble fireplace, pilasters, paneling, and exposed ceiling beams.
It is the second house in Scottholm designed by Ward for Amon F. Sanderson, president of the Scottholm Company. Sanderson, who was a retired clergyman, is credited with developing Scottholm and nearby Bradford Hills. This house was a speculative venture to promote the Scottholm development. . The house was publicized as “The Model Electric House,” because of its extensive electrical system, and it was advertised, shown and publicized to promote the new development. according to a newspaper article of the time the house was notable for built-in electrical appliances, a telephone box in the basement, and a large number of electrical outlets in each room. the original fuse box which stands at least five feet high and contains dozens of glass fuses remains in use in the basement.
The house has been remodeled a few times. The original 1920s appliances have been replaced. Perhaps in the 1930s or 1940s a servants’ staircase on the north side of the was changed into a closet. an addition was made to the southeast corner of the house, probably in the 1950s or 1960s. and most of the original windows were replaced, probably at the same time. Exterior sliding glass doors were installed in the kitchen, whcih has been extensively remodeled.
Sanderson sold the house 17 months later to Harry Gilbert, who was a theater owner, and wife Bessie, who subsequently sold the house in 1934.
The garage, with its slate covered hipped roof and stucco siding, was also designed by Ward. There is a chimney on the garage – a common feature for Ward – an indication that the garage could be kept warm in winter. The garage door is not original.
Sources:
“A. F. Sanderson Dies at Home,” Syracuse Post-Standard (Sept 16, 1959).
Carlson, Richard. “Sanderson House, 301 Scottholm Boulevard. National Register of Historic places Registration Form,” (1996).
“Electric home opens Doors to Public Monday,” Syracuse Herald (June 18, 1922)
“Mayor at Opening of Electrical Home,” The Syracuse Herald, June 19, 1922.
Reed, Cleota, The Arts & Crafts Ideal, the Ward House: An Architect & His Craftsmen (Syracuse, NY: The Institute for the Development of Evolutive Architecture, Inc., 1978)
“Ward Wellington Ward,” at Syracuse Then and Now online at http://syracusethenandnow.org/Architects/WWWard/WWWard.htm
Ward, Ward Wellington. Plans and elevations for house for A. F. Sanderson, Esq., corner of Scott Ave. and Scottholm Blvd. no date. Job No. 236. located in the Onondaga Historical Association.

