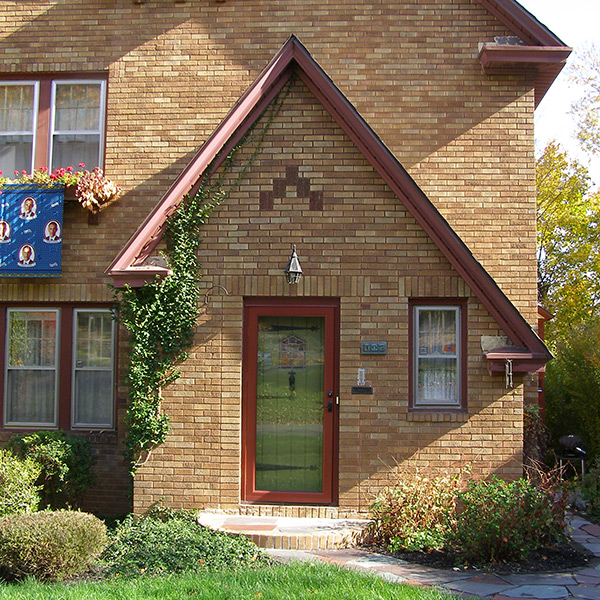This two-and-one-half-story, brick Tudor Revival style residence has a steeply pitched front-gabled roof, with cornice returns. The north and south roof planes have shed dormers. The main entry is located on the south end of the primary/west elevation, beneath a protruding brick entry porch topped by a gabled roof. The view from the street provides a study in sharp angles pierced by asymmetrical rectangles.
Westcott Community


