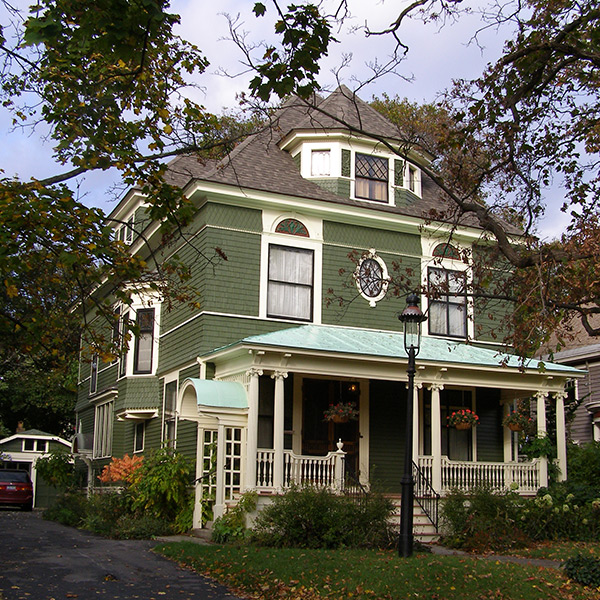440 Allen street , formerly 410, is a fine late Victorian House is decorated with many Queen Anne details and a classical porch with three pairs of twinned Ionic columns. It has been home to a several prominent Syracuse businessmen and their families. The first known residents were William C. Young and his wife Harriet. Young worked in the insurance business and died a few years after the house was built. Charles F. Story moved in around 1904. He was head of advertising for A. E. Nettleton, a real estate development firm that held, among other properties, a large part of Allen Street between Clarke St. and Euclid Ave. Story was followed by Dean Dudley, an executive of Syracuse Gas & Electric, and then by W.H. Woodhull (d. 1936), a prominent clothing manufacturer. Since the 1971 it has been the home of David Jenks, owner of the Syracuse Antiques Exchange on North Salina Street. Over a period of almost thirty years David has returned this house to its original glory. David has furnished the house with antique furniture and period lighting fixtures.
Built around 1900, the house is typical of the type built on Allen Street in the first wave of building in this area. It is notably for its fine porch, central stained glass window and spacious interior. The Ionic motif extends from the porch columns extends into the front hall, where an identical Ionic column helps support a magnificent stairway. The porch is original, but Jenks had to restore the columns and rails and other elements. The columns are wood, but plaster was used, even in the originals, for the decorative capitals. The house is paired with 437 across the street. The two have near-identical stairways, that share a split set of stained glass windows, each with mismatched pieces.
Inside, local craftsman Glen Hinchey designed and built the new cabinets using all old oak wood. Hinchey designed an alcove for the main kitchen to hide the refrigerator. Preservation architects Crawford and Stearns designed the two-story addition to the rear of the house that creates a light-filled eating space joined to the kitchen.
