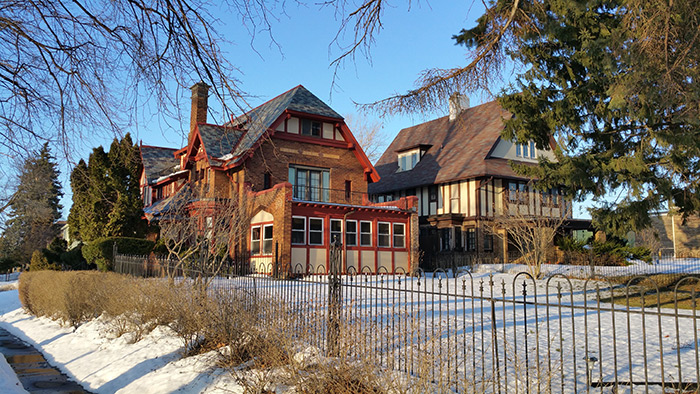Stately Streets
Stop #39
2201 East Genesee St., Frank P. Collins House / 2205 East Genesee St., Kelly-Weiskotten House
- Built: 1919, 1923
- Architect: Ward Wellington Ward
Arts & Crafts architect Ward Wellington Ward designed two substantial side-by-side houses built in 1919 and 1923 on the northeast corner of Allen and East Genesee Streets, part of the Pennock tract, land developed by James Pennock who built his own house across East Genesee Street.
#2201, the Collins House
The house closest to Allen Street, #2201, is an impressive structure built as a new residence for Frank Collins, owner of the F. P. Collins Paint Co., for whom Ward had previously designed a house at 423 Euclid Avenue. This house is bigger and more ornate, and is situated on what was, in 1919, a more prominent location. Collins was born in Ireland and came to America in 1878. After settling in Rochester he came to Syracuse in 1890, where he established the paint business with his three sons, William E., John Emmett and Francis Chilton.
Though the house faces East Genesee Street, the main entrance is from the 300 block of Allen Street, where Ward designed two others houses, too. The two-story side-gabled Collins house has two cross gables on the Allen Street facade. It is predominately Tudor Revival in style with many of Ward’s distinctive Arts & Crafts details. Notable exterior features include half-timbering in the gables, inset tiles in the brick facing and front stoop, and twenty-one pieces of stained glass from the Keck Studio throughout the house. The house has a structural system of brick and hollow tile supported by a concrete foundation. The roof is slate. The biggest change to the original house is that the south-facing porch has been enclosed.
Inside, in addition to the stained glass windows, the house is notable for its superb Mercer tiles around the fireplace, decorative living room floor, and many original finishes. Frank Collins was himself a professional in providing home finishing materials, and wrote to the Moravian Pottery and Tile Works in Doylestown Pennsylvania for “something which is better than ever set up in Syracuse before.” The resulting tiles represent various seasons and trades.
There is a front-gabled garage clad in stucco with half-timbering. The garage has a chimney, as was often the case in Ward-designed garages, indicating that it was heated in winter. The doors are replacements, but other wise the structure is original.
#2205, Kelly-Weiskotten House
For the lot next door to the Collins house Ward designed a house in 1922 for restaurateur John Kelley. Kelly sold the house two years later to Dr. Herman Weiskotten, Dean of the Syracuse University College of Medicine. The house is distinctive for the English cottage appearance of the exterior and inside for the Mercer tile fireplace and foyer, leaded glass bookcases, stained glass windows and built-in cabinets and closets. The garage was added to the house three years after its completion is was probably not designed by Ward but it is in a comparable style.
Upstate Medical University’s Weiskotten Hall is now named in honor of the former Dean. President Franklin Delano Roosevelt lay the cornerstone for the medical school building with Weiskotten at his side. In 2013 an historical marker was placed on the site recalling Roosevelt’s visit. Here’s how the event was reported in the Syracuse Herald in 1936.
Sources:
Carlson, Richard. “Collins Residence, 2201 East Genesee Street. National Register of Historic Places Registration Form,” (1996)
Reed, Cleota, Henry Chapman Mercer and the Moravian Pottery and Tile Works (Philadelphia: University of Pennsylvania Press, 1987).

