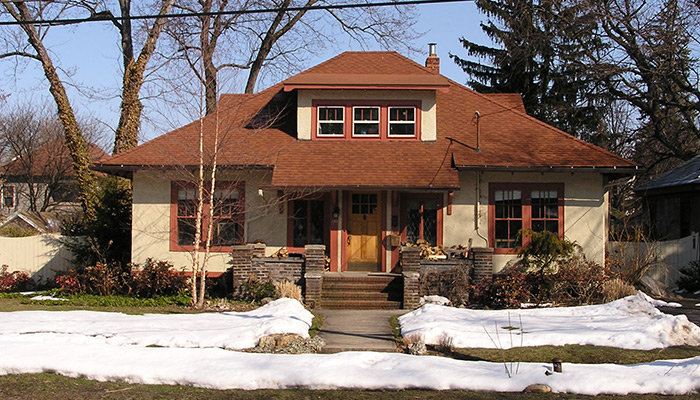This is one of the first houses built on Clarke Street, and was probably completed in 1911. It contains strong elements of the Prairie style found in Chicago and the Midwest after 1900, especially its horizontal massing. The materials and quality craftsmanship associate it with the local Arts & Crafts movement.
At first glance, the house appears to be a small cottage; but in fact, it extends deep into its lot. It has a low hipped roof with widely overhanging eaves and is symmetrically organized by a direct walkway from the sidewalk to a four-step approach to the prominent central entrance bay. The entrance consists of a single door flanked by large rectangular windows on the ground floor, and a projecting three-window dormer with a low hipped roof on the second floor. A low eave extends from immediately below the upper windows, ending just at the height of the front door lintel. This protective overhang, and the almost flat dormer roof above, combine to give the house its horizontal feel and also create an intimate feel. The exterior is faced with a warm cream stucco; previously a dark gray color. The roof was originally cedar shakes but is now covered with asphalt tile.
The first recorded owners are William (1871 – 1953) and Jessica F. Canough, who lived here from 1912 to 1923. Canough was a local lawyer at Lyman & Canough before joining with Irving Higbee and forming Canough & Higbee.
For many years the house has been owned by teacher, sculptor and ceramicist Candace Rhea, who raised her two boys here. The house’s lovely back garden with water feature are a popular stop on the annual Westcott Art Trail.
(original research about this house for the Westcott Neighborhood Historic House Tour was by Jane Begley)
